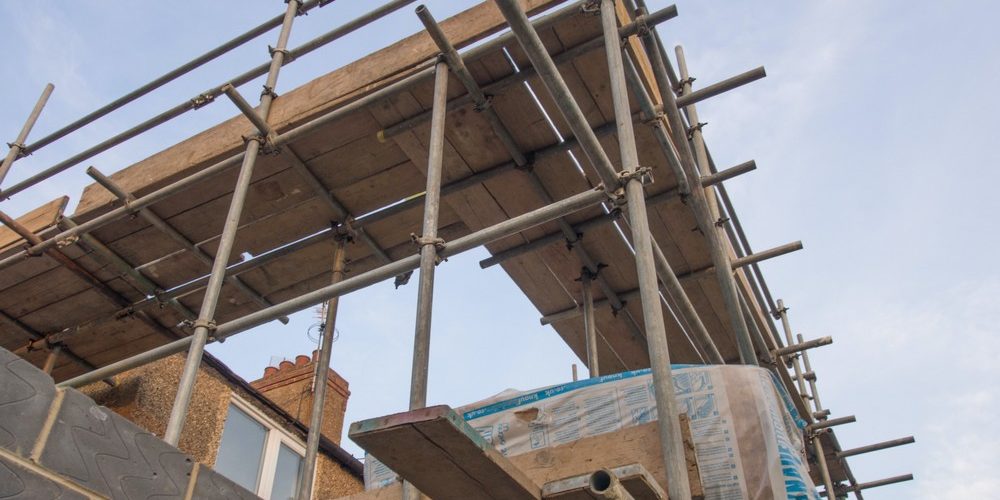If you are looking to undertake an extension on your property but are unsure whether you need to obtain planning for the size and scope of your build, this guide will help you. As you will already be aware, you are required to apply for planning permission if your build does not fall within permitted development guidelines. But what exactly do these restrictions on permitted development mean in relation to your extension? We take a closer look…
First off, is your property a house? Unfortunately, flats, maisonettes or any other type of buildings do not have permitted development rights, so you won’t be able to build your extension without full planning permission. Plus, be aware that if your property has undergone a change of use or has been converted into a house in the past, it may not be privy to permitted development rights either. Any extensions carried out to your property by previous owners (since 1948) will be included in your permitted development allowance so make sure these are included in your calculations too.
Secondly, is your house a listed building or on ‘designated land’? Or other protected areas such as, Conservation Areas, National Parks, areas of Outstanding Natural Beauty, or a World Heritage site? Is there an ‘Article 4’ direction for your property? If you’ve answered yes to any of these, it is very likely that you will require planning permission in order to extend.
If you have cleared these initial hurdles, let’s move on to the rules applicable to the type of extension you are considering.
For all extensions:
- Only half the area of land around the “original house” can be covered by extensions or other buildings.
- They cannot be higher than the highest part of the existing roof, or higher at the eaves than the existing eaves.
- Where the extension falls within two metres of the boundary, the height of the eaves cannot exceed three metres.
- You cannot extend forward of the ‘principal elevation’ or, where it fronts the highway,
- Works must not include verandas, balconies or raised platforms, a chimney, soil or vent pipe, a microwave antenna such as a TV aerial, or any alteration to the roof of the existing house.
- Works must be in-keeping with the materials used on the exterior of the existing house.
For side extensions:
If your planned extension were to extend beyond the ‘side elevation’ of the original house, the extension must not exceed four metres in height, it can only be one storey high and can only be up-to half the width of the original house.
For single and double storey extensions:
The allowance for building a single storey extension is different from that of a double storey extension! A one storey extension cannot extent further than six metres from the property, and detached houses get an even better deal with up to 8 metres to play with (N.B. if the extension is going to be more than 3 metres (or 4 for a detached), you have to inform your neighbours and they are able to object. The extension height can be no more than 4 metres but is lowered to 3 if it is close to the property boundary. Plus, you needed to make sure that whatever you build, it must not take up more than half the space of your garden.
If you want to build a two storey extension, the rules change slightly for example, you cannot extend more than three metres from the house and the extension can’t come within seven metres of the property boundary. Plus, the pitch of the extension roof has to match the roof on the “original” house.
It is important for us to point out that this blog serves as a short summary of guidance to help you understand the basic rules around what sort of extension you are able to achieve without planning consent. We strongly advise reading the full permitted development rights guide for householders as written by the Ministry of Housing, Communities & Local Government, or seeking further professional advice before commencing any works.
Remember, we are experienced building contractors providing high-quality construction services throughout Hampshire. Our work is bespoke and nurtured for our customers’ requirements, allowing us to produce an exceptional result. So, if you looking to extend your home with single storey rear extensions, double storey detached property extension, loft conversion or any other structure that may or may not require a planning application, we can help!

