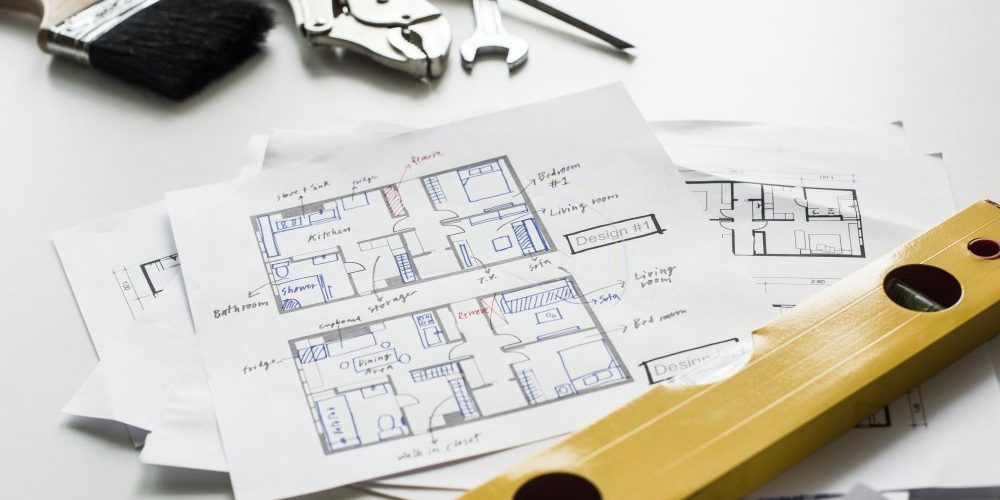If you are considering a loft conversion for your home, you will probably be undertaking some comprehensive research into what is required. Maybe your planning permission for an extension is likely to be difficult so you are opting to extend upwards instead? Maybe you want to add an extra bedroom and bathroom to add some space, and therefore, value to your home? Whatever your reasons to convert, there are two main questions you should be asking yourself – ‘is my loft actually suitable for a conversion?’ and ‘do I have to apply for planning permission?’
In order to establish that your loft space is suitable to convert, you will need to check factors such as:
- Head height availability.
- The pitch of your existing roof slope.
- The type of roof structure.
- Location of water tanks and chimney stacks.
- The available head space for a staircase.
A good building contractor will be able to advise you on whether your loft is suitable to convert as well as what type of conversion is possible and help you determine the best approach for your needs.
Once this is all confirmed, you will then need to consider if you require planning permission to carry out the works – prior to commencing your build.
Do I need planning permission for a loft conversion?
The short answer is, it depends. If you live in a listed building, you will require Listed Building Consent and those living in a designated area, such as a conservation area, area of outstanding natural beauty or a national park, then you will usually need to apply for planning permission.
However, a loft conversion being carried out in England should not require planning permission providing the work planned adheres to the rules of permitted development. A loft conversion falls under permitted development and does not require planning permission as long as the following rules are met:
- The new roofing does not add more than 40m³of space for terraced houses, or 50m³ for detached and semi-detached houses. Any previous roof extensions made to the property will count towards this allowance.
- The loft conversion will not extend beyond the plane of the existing roof slopes at the front of the house, principle elevation, or that fronts the highway.
- The loft conversion does not extend higher than the highest part of the existing roof.
- The loft conversion does not include raised platforms, balconies or terraces.
- The loft conversion is made using materials that are either an exact match for, or very close to the original house, for example best matched roof tiles should be used.
- All side facing windows (that open) should be at least 1.7m from the finished internal floor level. Obscured glazing should be used.
- A roof extension or dormer (except hip to gable extensions) need to be set back at least 200mm from the original eaves.
- Any extensions do not overhang the outer face of the original wall of the house.
If you cannot meet any of the above requirements you will need to apply for planning permission through your local council. Your builder, architect or loft conversion specialist should be able to advise you on whether you will require planning. As building contractors, our experienced team of building contractors has successfully completed loft conversions throughout Hampshire, helping to expand and transform a wide range of different properties. We’d be delighted to advise on whether planning is required for your project and could help you with your plans application to secure it too.
Top tip:
When it comes to loft conversions, you will always need building regulations approval, irrespective of whether planning permission is required. Again, your builder, architect or loft conversion specialist (including us!) will help ensure your project complies with building regulations to ensure you get approval.
Lastly, if you live in a semi-detached or terraced property, you will also need to comply with the Party Wall Act 1996. A building control officer will visit to inspect the work carried out at you home at various stages and on their final visit they will issue with a certificate that certifies that work has been completed.

